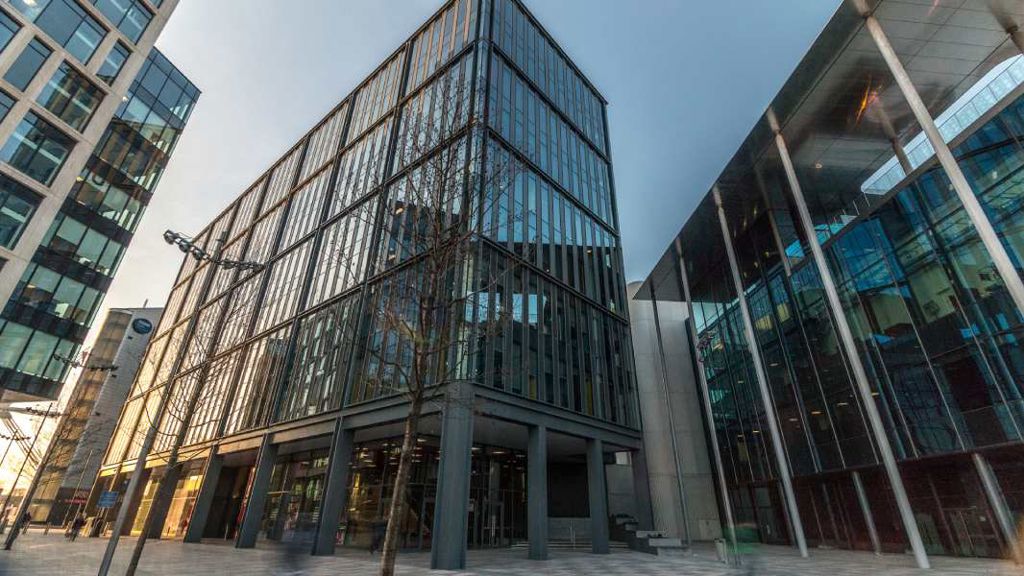What we delivered
-
Design of the Adelaide City Plan to support Adelaide City Council’s urban planning strategy and provide a blueprint for sustainable growth.
-
A digital twin and a visual solution to present complex data, integrating urban design and land use planning best practice.
-
Review of over 400 datasets which collates all data into an overall accessibility scoring of the city.
Get in touch with our team
The City of Adelaide is defining a unique vision for its future which aims to shape a dynamic, thriving city with opportunities for economic and sustainable growth.
The City of Adelaide City Plan is a framework for future growth and enhanced liveability realised through improvements to physical, social and green infrastructure.
We designed the City Plan with the main project architects City Collective, collaborating with architects Mulloway Studios and Aboriginal Urban Design, a consultancy which provides First Nations perspectives and context. Working together, we established an approach to support Adelaide City Council’s urban planning strategy and provide a blueprint for sustainable growth.
Introducing the Digital Twin
To test and examine their aspirations, we created a digital twin model of Adelaide. Digital twin technology uses data, visualisations and connected sensors to give unparalleled insight into how a city works and can be dialled up or down to reflect different future conditions. By bringing the physical and digital worlds together like this, we can produce incredibly valuable insights and outcomes.
Our multidisciplinary team of urban design, digital, sustainability and city economic specialists created a solution to present complex urban data visually, helping to integrate best practice for urban design and land use planning.
The City Plan gives Adelaide a method of visualising outcomes for developers and community stakeholders. The tool bridges the gap between data and decision-making, ensuring urban planning is strategic, collaborative, sustainable, and future ready.
Visualising data to help decision making
Our team reviewed over 400 datasets, collating all data into an overall accessibility scoring of the city. The accessibly score provides insights into the accessibility of open spaces, public transport, community amenities and local services within a 15-minute walking catchment.
These insights provide an overall liveability score for the city with the ability to understand the performance of different precincts. As population growth follows amenities, this model provides a wealth of information for the City of Adelaide to apply and make informed decisions about infrastructure spending to reach aspirational growth targets in a sustainable way.
The Overall Accessibility indicator provides an assessment of the overall accessibility of different areas within the City of Adelaide. It considers multiple factors that contribute to the liveability and convenience of each location.
The Overall Accessibility indicator provides an assessment of the overall accessibility of different areas within the City of Adelaide. It considers multiple factors that contribute to the liveability and convenience of each location.

Seeing the future with a Digital Twin
Visualising this data illustrates the multiple urban systems which underpin the city and drive the vision for its future. This collaborative process was open to stakeholders including government, industry and local communities through a series of workshops, one on one interviews, and exhibition forums.
The City Plan is a dynamic tool which reflects the continuous evolution of the city. It enables the City of Adelaide to measure performance against population growth, climate resilience and equitable access, and provides the opportunity to test social infrastructure investment to illustrate the projected positive effects. Through combining this analysis with growth forecast models, the City Plan highlights opportunities to deliver improved infrastructure for the City of Adelaide.
Our digital twinning tool offers greater certainty and transparency, allowing future development to align with specific needs as a result of increased engagement with local communities and industry.
Shaping the growth of the city
Forecasting provides information to address a core need for this city: how can Adelaide achieve its growth aspirations and enhance its liveability offering while preserving its unique character and identity?
We developed a range of low and high growth forecasts. These forecasts considered economic feasibility and environmental parameters to gauge the development potential and likelihood for the redevelopment of individual sites.
Our team identified sites based on their likelihood to be developed by cross referencing with the accessibility model. This process enables the City of Adelaide to make informed decisions about its future investment pipeline and the strategic planning controls available to it to best support the market in growing the city’s population.
The baseline growth scenario modelled the current development pipeline and forecast this growth trajectory to 2036, shedding light on existing challenges and prevailing trends. Additionally, the high growth forecasts brought together the accessibility scoring and development potential analysis to model areas of the city apt for growth.
Each forecast was tested to assess potential climate change impacts on the city. The results and insights of this analysis underscore the need to align growth with sufficient social infrastructure to promote resilience, liveability and wellbeing outcomes.
This scenario modelling provides the basis for informed decisions to guide future investment, strategic planning policy and controls.
A city plan for Adelaide
City Collective / Mulloway / Aboriginal Urban Design
Projects
Explore more cities projects

Redefining Japan’s future airport city
Narita Airport City, Japan

Shaping a lovable and liveable future for Indonesia’s new capital
Scoping Study for a Liveable and Lovable Nusantara, Indonesia

Supporting Birmingham as bold 2022 Commonwealth Games hosts
Birmingham 2022, United Kingdom

Major redevelopment transformed with integrated transport and sustainable design
Cardiff Central Square
Get in touch with us
If you'd like to speak to one of our cities experts about any of the issues raised on this page, or a potential collaboration, then please get in touch.



