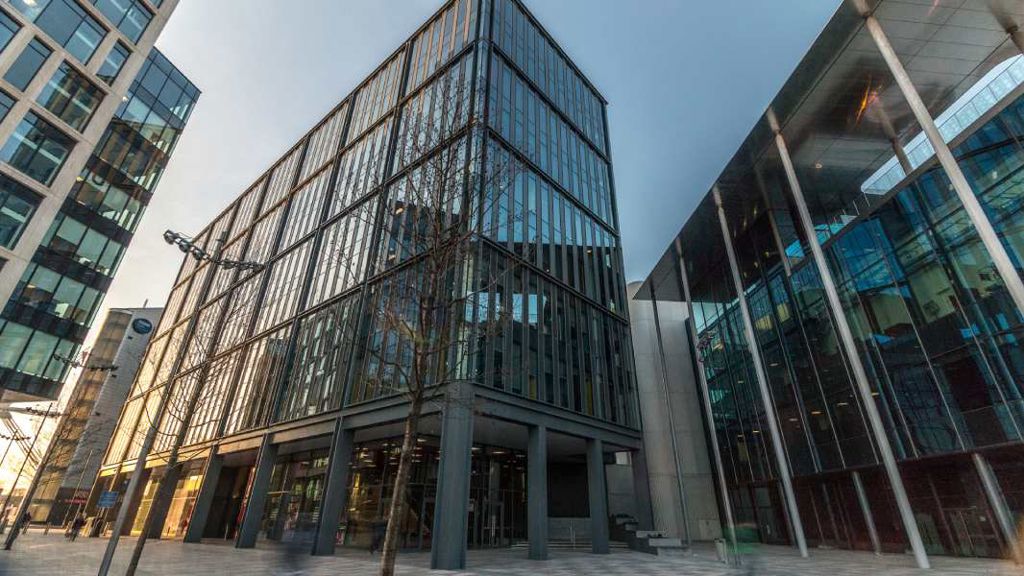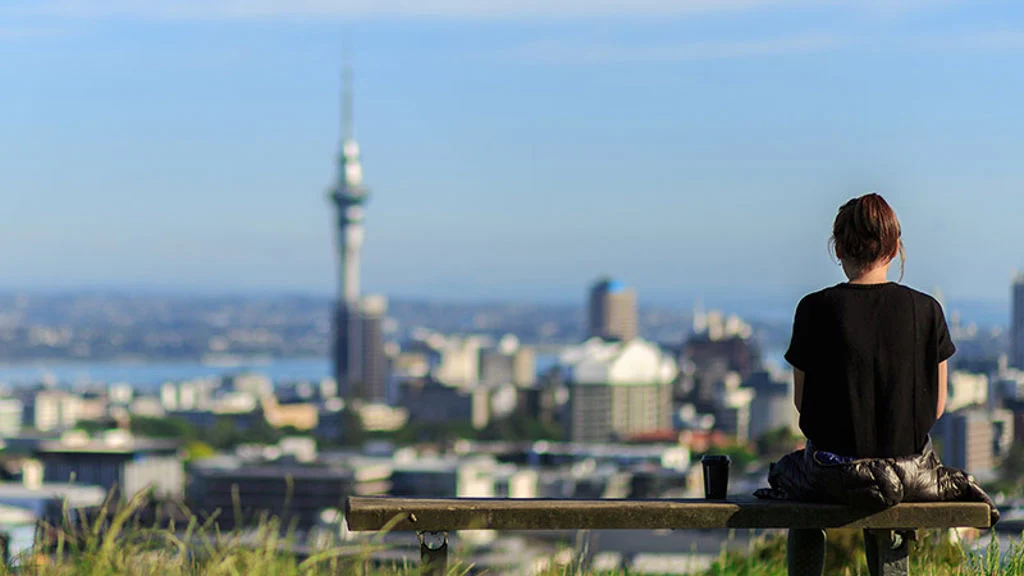What we delivered
-
Transforming the viaduct into a free access urban park and meeting place in central Manchester for the benefit of the local community
-
Our lighting design mitigated potential ecological impact by placing, specifying and aiming the luminaires sympathetically to ensure drivers were not impacted
-
We integrated several environmentally sensitive measures into the pilot, including rainwater collection for irrigation and LED lighting to reduce energy and consumption
Get in touch with our team
Castlefield Viaduct has a long-standing history in the city of Manchester. The structure – a 330m long Grade II listed viaduct – was previously used to carry heavy rail traffic in and out of Manchester’s Great Northern Warehouse, but despite regular maintenance, has stood unused since 1969.
Arup has been working with the National Trust to transform the viaduct into a free access urban park and meeting place in central Manchester for the benefit of the local community.
The initial phase, a year-long pilot, opened in June 2022, creating a temporary urban park covering half of the viaduct’s deck. The National Trust is exploring a longer term future for public access to the viaduct.
As part of the pilot project, we provided specialist advice across structural and mechanical, electrical, public health (MEP) to inform the design for temporary structures and ensure compliance with building regulations and planning policy. Our multidisciplinary team created a fire strategy to satisfy life safety, property protection and the business continuity objectives of the project stakeholders, and a lighting scheme to prevent impacts on the local community.
The viaduct was never originally intended for public access or occupation. To enable the viaduct to be a safe place for the public to enjoy, we assessed specific risks on a fire scenario basis, calculating maximum permissible fuel loads on the viaduct and analysing potential fire scenarios adjacent and under the structure.
Duncan Laird
Head of Urban, National Trust
Preserving Manchester's history through structural engineering
The structural assessment of the viaduct presented some unique challenges. Designed to support heavy rail traffic, in good condition, the original structure would have more than enough load capacity for the proposed urban park. However, after 130 years, areas of steelwork showed signs of deterioration, particularly where water had been able to collect. As the Trust were leasing the viaduct from the Historic Railways Estate (HRE) for the initial one-year pilot, the structural brief was to minimise intervention.
Our inspection and analysis identified a critical connection on some beams had suffered significant corrosion. We developed a simple strengthening detail that could be clamped around the beams to replace the function of the corroded plates. Our team implemented these interventions in seven places, and they were designed so they could be removed at the end of the pilot, preserving the historic fabric of the viaduct.


A sympathetic lighting scheme
As the viaduct sits alongside Network Rail and Metrolink tracks, our lighting design needed to prevent any disturbance to train drivers. Reducing impact on local ecology and biodiversity was also an important consideration to protect local bat foraging routes.
We mitigated the project’s potential ecological impact by placing, specifying and aiming the luminaires sympathetically, which ensured that none of the light sources were visible in field of view of drivers when looking at signals. The colour temperature of the lighting is a warm 2,700k to minimise disruption to surrounding ecology and aimed in a downward direction to avoid upward light spill, carefully balancing accessibility requirements, glare prevention and ecology preservation.
Environmental sustainability
Together with the Trust’s initiatives to create new wildlife habitats and being peat-free, we integrated several environmentally sensitive measures into the pilot, including rainwater collection for irrigation and LED lighting to reduce energy and consumption. More significantly, as the pilot is temporary, each element – including the planter, event space, entrance screen – has been designed to be relocated and used permanently, helping reduce the ecological footprint of the pilot and support a more circular economy.


Architect: Twelve Architects / Contaminated Land and Drainage Engineer: Royal Haskoning / Contractor: MCC / Transport Planner: Vectos
Projects
Explore more cities projects

Supporting Birmingham as bold 2022 Commonwealth Games hosts
Birmingham 2022, United Kingdom

Major redevelopment transformed with integrated transport and sustainable design
Cardiff Central Square

Auckland’s first urban heat assessment guides climate adaptation planning
Auckland Urban Heat Assessment, New Zealand

Developing a master plan for regional regeneration in Victoria
Victorian Goldfields World Heritage Master Plan, Australia
Get in touch with us
If you'd like to speak to one of our cities experts about any of the issues raised on this page, or a potential collaboration, then please get in touch.


