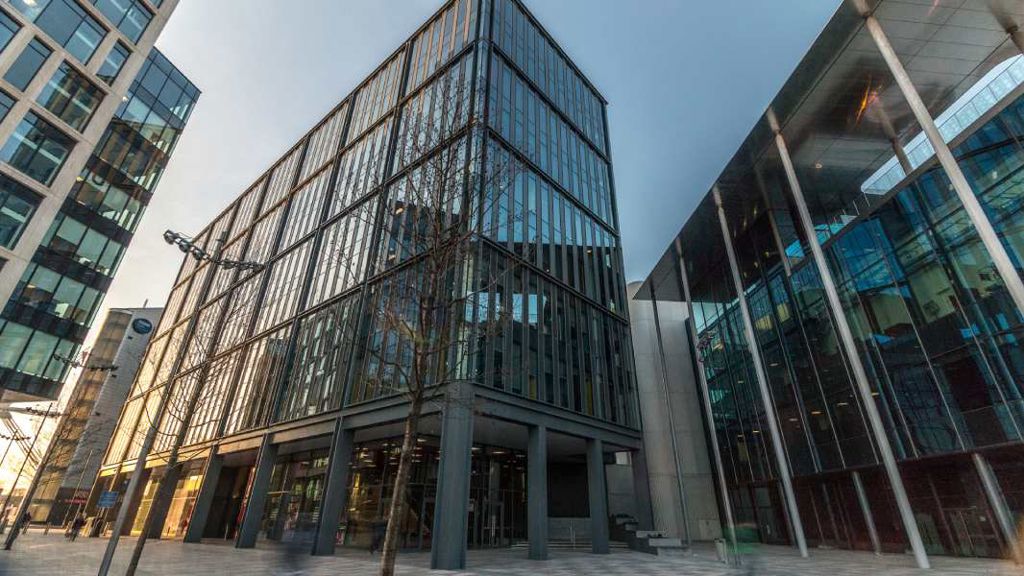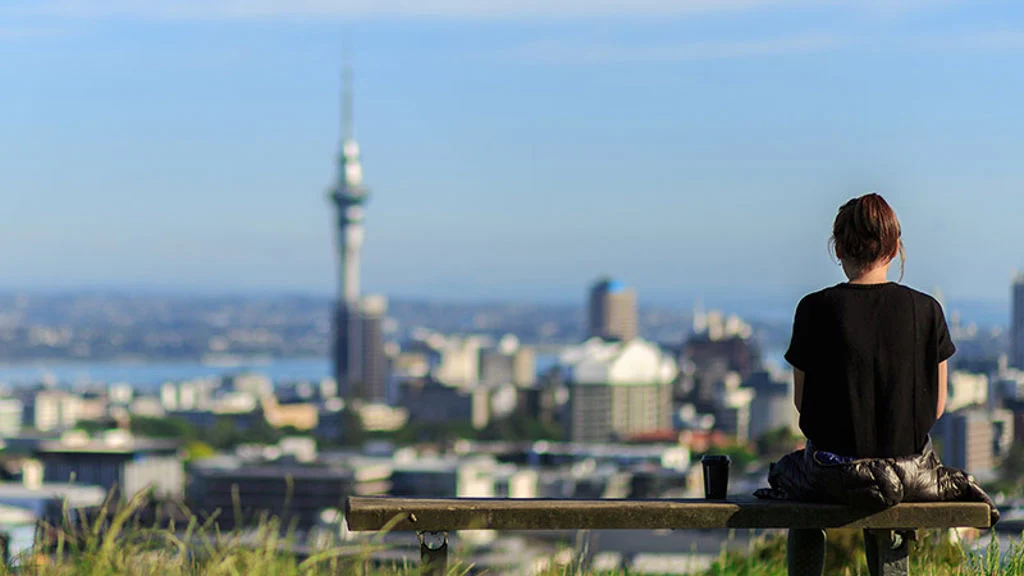Regenerating Bradford with the UK’s largest city centre water feature
City Park Bradford

What we delivered
-
Creating a people friendly park in the heart of Bradford
-
Regenerating and revitalising life and commerce with technical and artistic light and water design
-
Using advanced design to catalyse development in Bradford City Centre
Get in touch with our team
City Park in Bradford provided our integrated team with the opportunity to deliver a highly complex and challenging regeneration project in a busy city centre environment. A clear demonstration of how public sector investment in the public realm can catalyse commercial development from the private sector, City Park will help reposition the city of Bradford as a place to live and invest in.
The concept stems from Bradford’s 2003 city centre masterplan to create a public space as a focal point for regeneration. Transforming Bradford into a vibrant, modern city with an exciting future, City Park will help alter perceptions of the area. It will also create a destination for new business and employment to attract inward investment, with the second phase of the development being the Business Forest – a modern office space overlooking City Park.
Situated in a pivotal location between the retail heart of Bradford and the National Media Museum, City Park reenergises the links between Bradford’s theatres, Railway Stations and University.
David Green
Executive Member for Regeneration & Economy, Bradford Council
Designing a new public landmark
Arup was challenged to design and oversee the creation of a 3,600m2 ‘Mirror Pool’ at the heart of City Park, with our hydrogeology and lighting teams working with the client, designers, contractors and specialist supply chain to develop the design from concept to completion. The £24.5m development will deliver a landmark public space featuring water features, trees and attractive green spaces, public conveniences and office/retail space.
The Mirror Pool boasts over 100 fountains and reflects the 19th century Grade I listed City Hall. Along with fountains, the water feature is installed with fog machines, geysers and the 30m high ‘Bradford blast’, creating a multi-functional public space capable of hosting large scale events such as carnivals, markets, theatre productions and community festivals.
The water can ebb and flow to reflect different moods of the city, and at different times of day is lowered to reveal a causeway that offers an alternative and exciting pedestrian route through the space. The causeway divides the pool into three flexible spaces which can be drained independently or together to provide event spaces for the community. Despite the size of the pool, the water is very shallow (260mm max) changing depth gradually to create a safe, flexible and dynamic space that both simplifies maintenance and cleansing operations and reduces water consumption.


City Park has been conceived with a number of sustainable features. From a fully accessible ‘changing place’ for all park users, to improved public transport including key pedestrian and cycle routes. The area employs a whole life cycle design to ensure optimum life and fit for purpose solutions. Our hydro-planning included a borehole and rainwater capture to supplement the water supply, and a pool design that optimises water depth to reduce consumption and maintain visual impact.
We focused on using local resources where possible, with 89% of the project skills and resources coming from the Bradford area. This provided training and work experience for the local schools and universities.
Innovative lighting design
Lighting was a key part of our design to add vitality to City Park. Carefully balanced, our solutions deliver a flexible, playful night-time setting while maintaining the functional requirements for a city centre. Lighting levels have been selected to accentuate the differing pedestrian experiences, aiding navigation around the park and challenging the traditional ‘blanket’ lighting approach to large scale landscaped spaces.
Light plays across the area, delivered from ten 17m tall feature columns developed in collaboration with artist Wolfgang Buttress that incorporate functional lighting equipment, lasers and interactivity sensors. The fountains and integrated colour changing LED up lights add a dramatic and dynamic feel to the space and can be programmed to present colour in stunning sequences. When combined with Haque Design and Research’s interactive Another Life art installation, the light show is extended into the evening through the use of low intensity laser projections on the plaza surface.

Lighting control
City Park’s lighting is managed via a central control system programmed to automatically respond to the operating mode of the pool, optimising lighting provision to both the rising and falling water levels and artistic laser show requirements. Functional lighting is controlled to complement the fountain feature and artistic layer, avoiding unnecessary lighting of areas. The integrated architectural, artist and feature lighting concept for the mirror pool basin achieves a peak consumption of less than 1kw of energy.
With every element in harmony, City Park provides a substantial uplift to the quality of life in Bradford City centre for today and tomorrow.
The Fountain Workshop / Birse Civils / Gillespies / Sturgeon North Architects
Projects
Explore more cities projects

Redefining Japan’s future airport city
Narita Airport City, Japan

Supporting Birmingham as bold 2022 Commonwealth Games hosts
Birmingham 2022, United Kingdom

Major redevelopment transformed with integrated transport and sustainable design
Cardiff Central Square

Auckland’s first urban heat assessment guides climate adaptation planning
Auckland Urban Heat Assessment, New Zealand
Get in touch with us
If you'd like to speak to one of our cities experts about any of the issues raised on this page, or a potential collaboration, then please get in touch.

