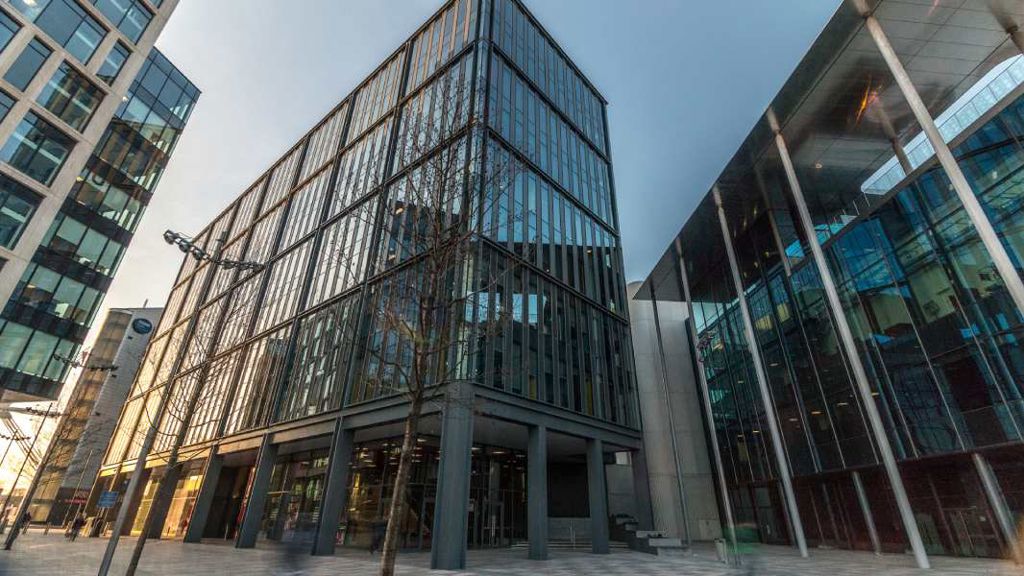Transforming Coal Drops Yard from a derelict industrial site into a new shopping district for London
Coal Drops Yard

What we delivered
-
The regeneration of Coal Drops Yard from a former historical railway area in to a vibrant city quarter.
-
Deep technical expertise in heritage, digital construction, materials, geotechnics, structural, engineering and facades.
Get in touch with our team
At Coal Drops Yard in King’s Cross, Arup helped turn three largely derelict heritage buildings into a popular shopping and dining district, retaining the historic character of the buildings themselves.
An expansive new upper level with a sculpted roof unites the whole site, with bridges providing additional links. Once disused Victorian brick viaducts are now home to modern retail brands and restaurants, with the space in between being used for events, art installations and markets. Our sympathetic approach means that vestiges of the past are on show everywhere.
Building on a rich industrial heritage
Built in the 1800s as a coal distribution depot, much of Coal Drops Yard stood derelict for years, ending up severely overgrown by vegetation. In the 1980s, a large area of the site was gutted by fire, destroying or damaging the original timber structure and leaving the few cast-iron beams and columns that survived in an unknown condition. A nearby area hosted some of London’s most iconic nightclubs, keeping the structural fabric obscured from view.
With the absence of original structural information, it was vital to build an understanding of the site’s structural capacity and condition in order to retain as much of the Victorian architecture as possible. With our knowledge of construction history combined with evidence uncovered at the site and working closely with the heritage architect, Giles Quarme Associates, we built an archaeological understanding of each phase of the original development.



Modern innovation to solve historic challenges
We established early on that the surviving framework had limited capacity for additional loads, so we made the structure of the new upper level and roof independent from the existing building fabric. Using digital models to optimise the use of steelwork, the roof and upper level are supported on steel and concrete framing threaded through the original buildings and supported on new mini-piles squeezed into internal bays.
The upper level is enclosed by a tapering 8m tall structural glass façade. This spans vertically between the slabs and trusses and relies purely on the folded geometry of the glass panels. The system is bonded with structural silicone to increase the stiffness and load-bearing capacity of the façades. A digital model of the existing structure allowed us to realise the architectural vision for the new roof. This model provided the basis for the design and coordination of the new 32m clear span sculpted roof which supports the suspended floor via steel hangers.


Collaborating to transform and reuse a historic venue
Working in partnership with the project team, local authority and Historic England, via workshops, meetings and site visits, we refined and engineered the design to retain as much of the existing structure and deliver upgraded building performance.

Award wins
-
The ICE Bazalgette Award for Sustainability 2019
-
RIBA London Award 2019 and RIBA National Award 2019
-
IStructE Awards 2019 – Structural Transformation
-
Driven x Design London Design Awards 2019
-
World Architecture Festival Awards 2019 – Completed Building Shopping
Heatherwick Studio / Heritage Architects
Get in touch with us
If you'd like to speak to one of our property experts about any of the issues raised on this page or a potential collaboration then please get in touch by completing the form.

Projects
Explore more cities projects

Supporting Birmingham as bold 2022 Commonwealth Games hosts
Birmingham 2022, United Kingdom

Major redevelopment transformed with integrated transport and sustainable design
Cardiff Central Square

Auckland’s first urban heat assessment guides climate adaptation planning
Auckland Urban Heat Assessment, New Zealand

Developing a master plan for regional regeneration in Victoria
Victorian Goldfields World Heritage Master Plan, Australia
