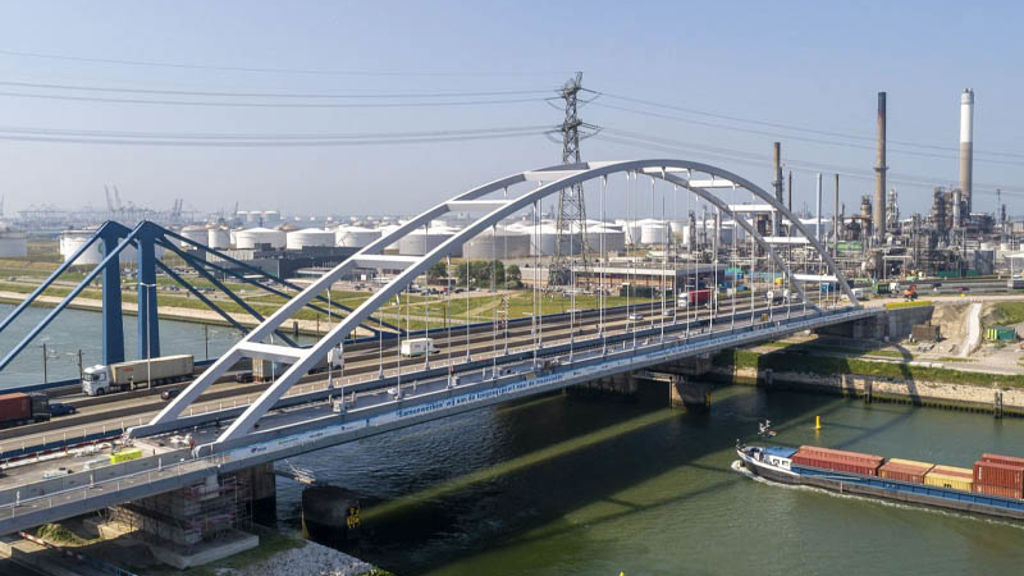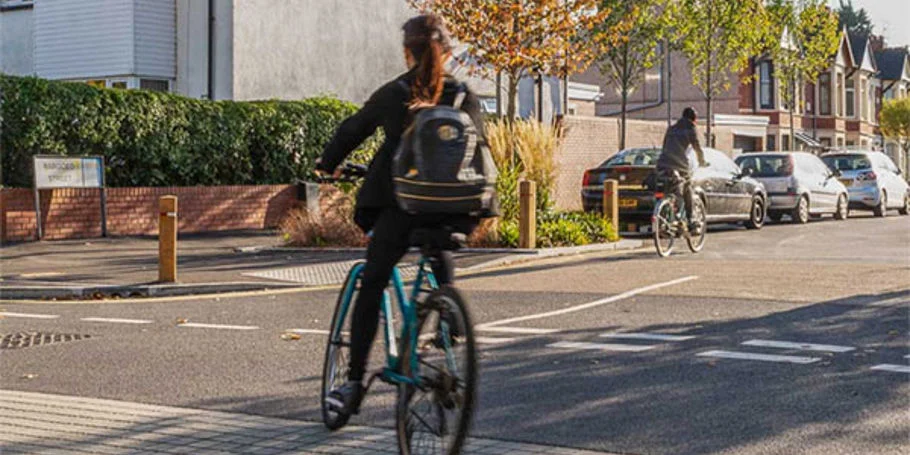What we delivered
-
Technical Advisor role to Council helping to deliver a bridge that supports Brisbane City Council’s active transport strategy
-
Assessed bridge options to inform the business case, working with Cox Architects on the preferred option for the reference design
-
Improved safety and function of connections into the existing active transport network
Get in touch with our team
Brisbane City Council wanted to build on their active transport network, improve connections to the CBD, and create a sense of place that celebrates Brisbane’s iconic river. Council sought a bridge connecting pedestrians, cyclists and persons using mobility devices from Brisbane’s south-eastern suburbs to the CBD. To transform the Kangaroo Point Bridge into a vibrant destination, Council aimed to incorporate shelter, lookout points, and dining venues along the structure.
Starting in 2021, we assessed bridge locations to inform the business case, working with Cox Architects on design options from which the reference design was chosen. Brisbane City Council appointed our firm as its Technical Advisor, and in addition to this role, to identify opportunities to incorporate the bridge with the wider active transport network. We provided multidisciplinary services including bridge engineering, transport planning, civil engineering, building services, maritime, geotechnics, visualisation, and dynamic studies including wind engineering services.
A bridge at Kangaroo Point was first considered in the 1860s, however it wasn’t until 2021 when plans started to consolidate. This bridge will help to reduce car congestion and boost Brisbane’s active transport network. It’s estimated to remove 84,000 cars crossing the river per year and become a tourist destination. The design incorporates a restaurant, solar panels to help provide energy for the lighting and lift access from the bridge deck to C.T White Park, nearby to popular recreation spot Kangaroo Point Cliffs.

Overcoming site constraints for accessible bridge design
Our initial scope was to identify where the bridge landing points could be located on both sides of the Brisbane River and determine a suitable alignment, given the various site constraints. The bridge alignment and grade needed to balance suitable grades for accessibility with achieving sufficient navigation clearance over the river for vessels. Being so close to the Brisbane CBD also provided challenges, including potential sites that were physically constrained, or heritage listed. Ensuring the alignment met all constraints was a key challenge which was addressed as part of this stage.
We reviewed concept designs already undertaken by Council to confirm the technical feasibility and concept design to support the Council’s internal business case.
A striking and resilient bridge reference design
We collaborated with Cox Architects to explore many different options for the bridge, which would ultimately lead to a single mast design. The single-mast cable stay structure creates a striking aesthetic, complementing the city skyline and minimising visual impact to neighbourhoods and residential areas.
Challenges included conflicting design requirements; how to design a bridge that has resilience against floods and vessel collision yet minimises material use. Parametric tools helped us optimise the design to get the best balance between the two constraining factors.
We developed the bridge reference design, including technical input into the business case to seek federal funding. Brisbane City Council then progressed to a detailed design and construction phase. Part of our engagement also included supporting Council as an ongoing technical advisor throughout construction.
Our reference design was similar to the final constructed bridge.
Safety, accessible and inclusive design improvements
We saw opportunities outside of our scope of work to improve how the bridge could better connect to Brisbane’s active transport network. We supported Council’s priority to develop safe access points to the bridge, improving on previous designs of active transport bridges to determine how we could improve the safety, space, and intuitive wayfinding through the entry and exit precincts.
Our recommendations helped ensure the bridge would be well connected to the wider active transport network to realise the maximum benefit from this opportunity.
Our team shared best practice design concepts with Council to improve active transport network connections. This led to Council initiating their own supplementary projects to help improve the bridge’s connectivity to the rest of the network and city.
We were commissioned to create a connection underneath the southern end of Story Bridge via an underpass to connect into an active transport network to the eastern suburbs.

The bridge design complements the city skyline and minimises visual impact. Image courtesy of Brisbane City Council

The bridge connects people in Brisbane’s south-eastern suburbs to the CBD. Image courtesy of Brisbane City Council

The bridge has resilience against floods. Image courtesy of Brisbane City Council

Dedicated cycling lanes. Image courtesy of Brisbane City Council
Catherine King
Federal Infrastructure, Transport, Regional Development and Local Government Minister
Client: Brisbane City Council / Principal Contractor: BESIX Watpac / Embedded Specialists: Rizzani de Eccher, Tensa / Engineering: WSP, RWDI / Architecture and Design: Blight Rayner Architecture, Dissing + Weitling, ASPECT Studios, Right Angle Studio, Blaklash, UAP / Communication and Stakeholder Engagement: Rowland / Concept and Reference Design: Brisbane City Council with Arup and COX Architecture
Projects
Explore more bridge engineering projects

Strengthening Suurhoff bridge with innovations in bridge renovation
Suurhoff bridge, Netherlands

Pedestrian bridge design connects people with nature
Dwaarlindjirraap pedestrian bridge, Australia

Using light rail transit to integrate a diverse and growing regional population with its city centre
Edmonton Valley Line Southeast LRT, Canada

Inclusive transport design for the Ovingham Level Crossing Removal Project
Ovingham Level Crossing Removal Project, Australia
Get in touch with us
If you'd like to speak to one of our roads and streets experts about any of the issues raised on this page or a potential collaboration then please get in touch by completing the form.


